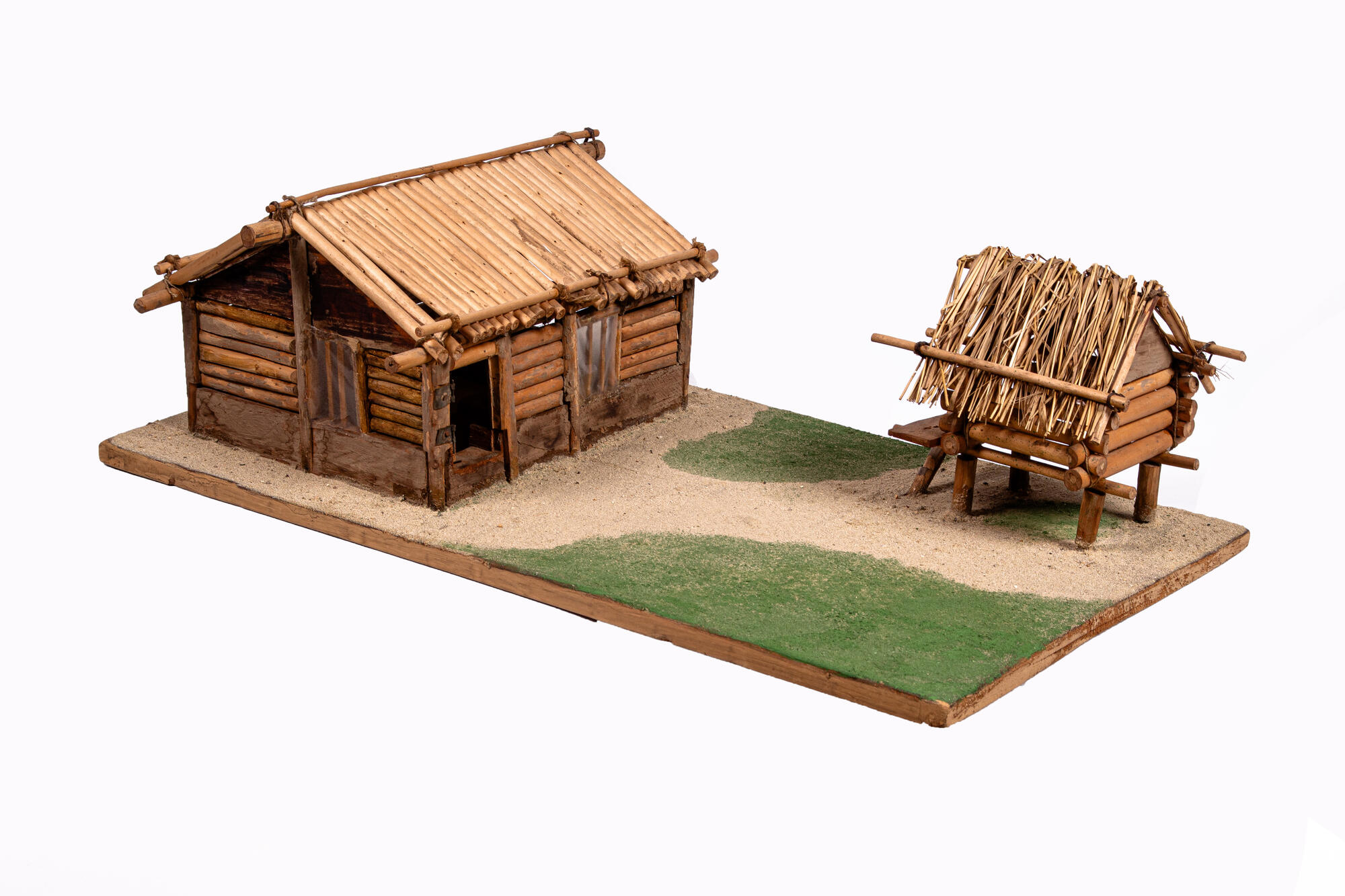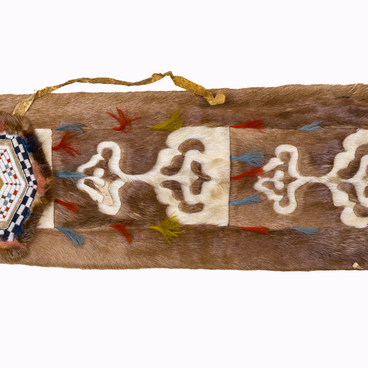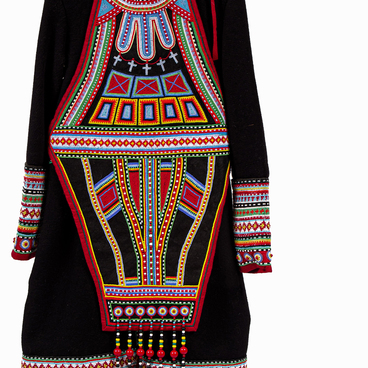The exhibition includes a model of a Nanai dwelling. These people had both permanent and temporary buildings. The former included the dyo winter dwelling and barns on stilts, called takto. In the past, the dyo winter house was built of poles that were covered on both sides with clay mixed with dry grass or animal hair.
Later the house began to be built of logs, similar to the Slavic log houses. It was heated with a special system of chimney flues. They were made of stone slabs and laid along the walls under the nakan bunks.
The width of the bunk was up to two meters. Each member of the family had their own place on the nakan. During the day, the bunk was folded up and placed against the wall. In winter, the whole life of women and children was spent on warm bunks, where they ate, slept, spent long evenings doing embroidery and other things.
Several generations lived in such a house. The foundation of the house was made up of posts, which were the supports for the beams and the roof. They were usually made of larch, spruce or fir-tree. For a large house, 10 to 16 posts were dug into the ground. In the latter case, ten external ones were placed on the front side, two on the inside and four on the sides.
The gable roof was covered with two or three layers of birch bark, or sometimes spruce bark. A layer of clay of 5 to 10 centimeters thick was put on the slopes of the roof. Bundles of grass and straw were laid on top of the clay and pressed down with thin poles. There was no ceiling in such houses. Over the head there were various interlacing beams and poles, which were used as racks to hang fish to dry and for other purposes.
According to Nanai beliefs, there were different spirits in the house: the spirit of “malu” in the roof ridge, and the spirit of “gusi tor”, meaning “mother’s brother”, in the large post in the women’s area. All the other posts inside the dwelling were also “inhabited”: it was believed that the “father’s kin” lived in them.
The posts, the places where home spirits dwelt, were decorated with carved drawings of animals, birds, as well as hunting scenes. The spirits of ancestors were treated with respect, they were “fed”, and asked for help in times of need.
The house was surrounded
by outbuildings. The barns on high stilts were used to store food and household
goods. The stilts protected the contents of the barn from rodents and forest
animals. Such barns were built in the camp, in the taiga, on the hunting
grounds.







